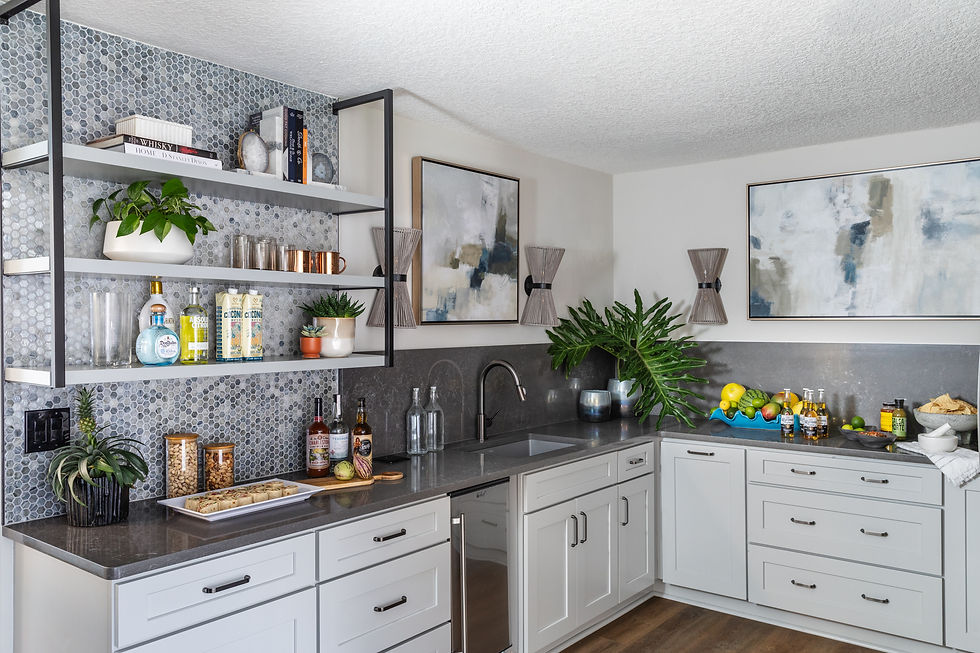



urban rec room
Location: Jacksonville, FL
Living Area: 1,000 sq.ft.
Scope: Remodel and furnishings
Story: This recreation space was so fun to work on! It includes a kitchen, living area, dining/work area plus multiple play areas. We reconfigured the kitchen to open it up, added built ins along the TV wall, and provided seating for 25+, making this a super functional and user friendly bonus room. Dedicated game areas include a dart alley, shuffleboard (convertible to a buffet top), and an interactive wall of magnetized board games. A mural of downtown Jacksonville adorns one wall, with a large TV opposite. Seating options include swivel chairs, benches, counter stools, banquette seating and more. Carpet tiles can be easily swapped out if soiled, and acoustic wallpaper helps diffuse sound. All fabrics and materials are performance and contract grade for durability and ease of maintenance. Inspired by menswear textiles such as tweed and plaids, the fabrics are accented by leather, rope, stone and wood for a masculine, textured aesthetic.
Photos by www.murielsilva.com
Before & After
Hover over the image below to see the space transform!
























